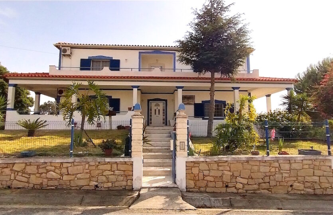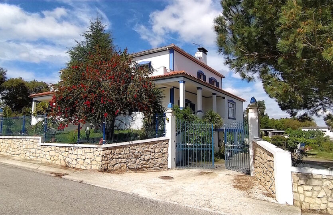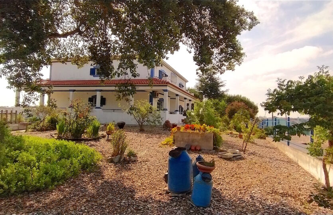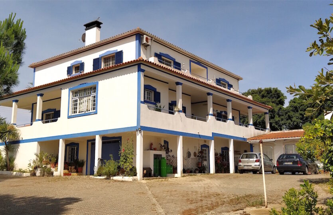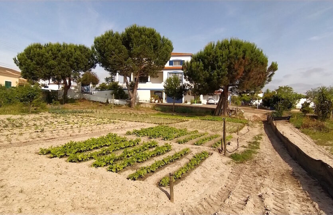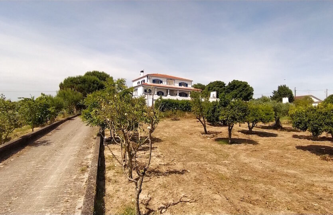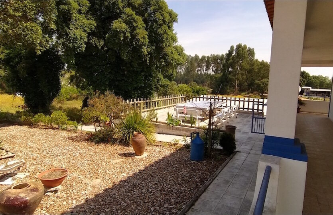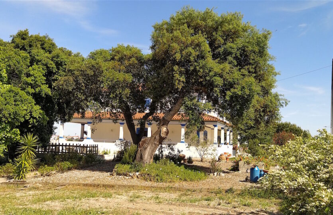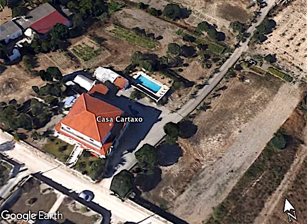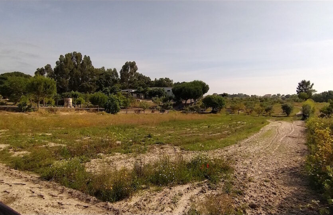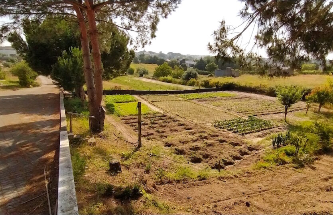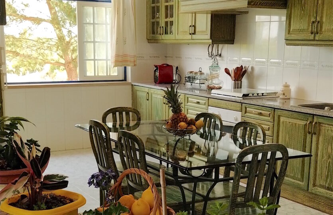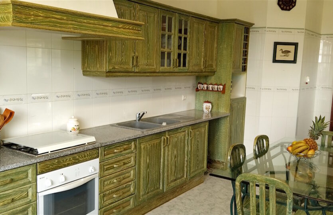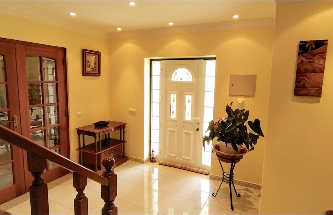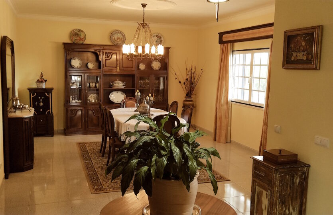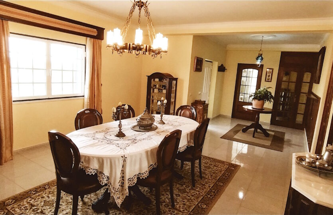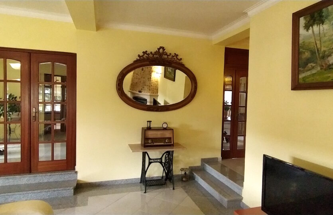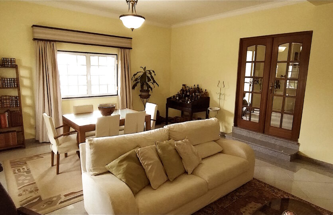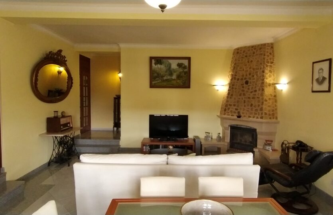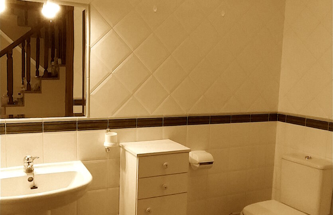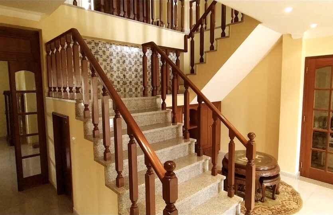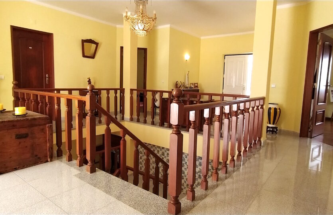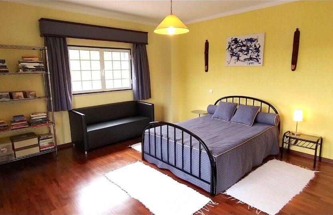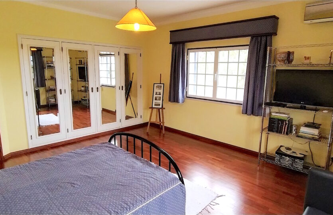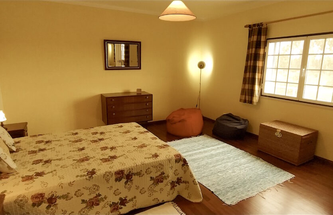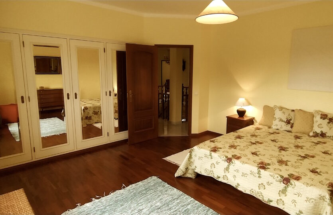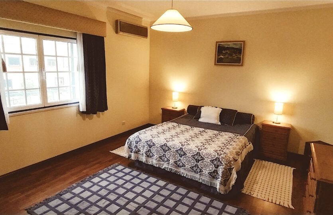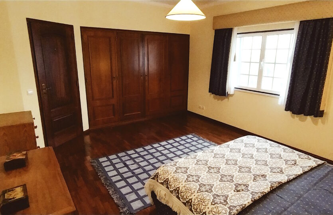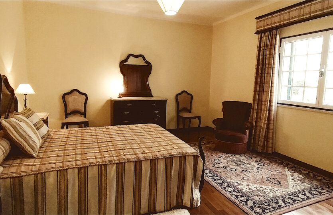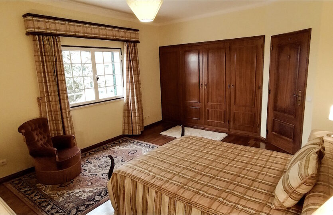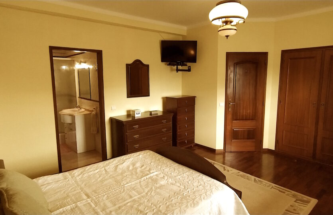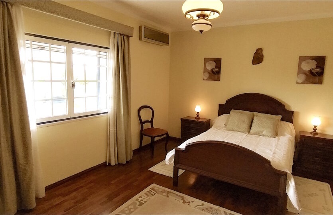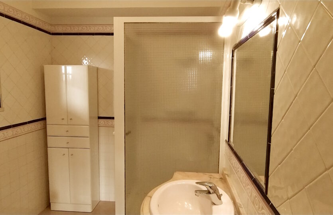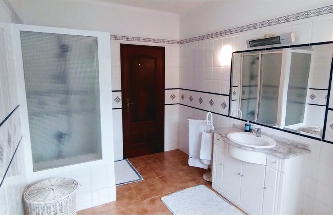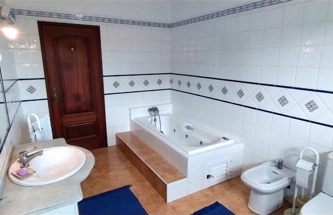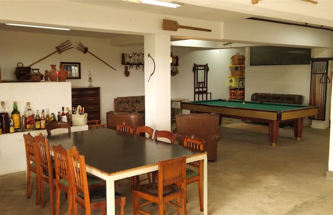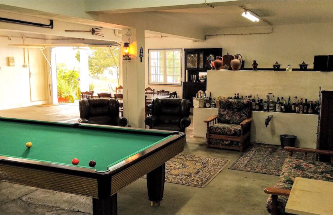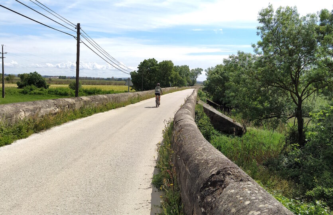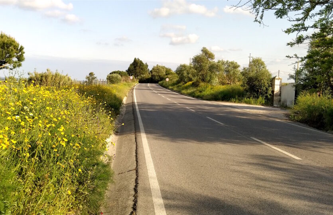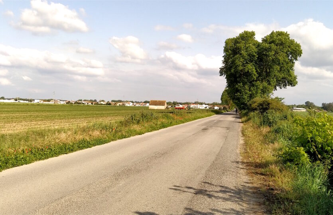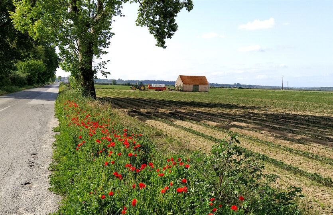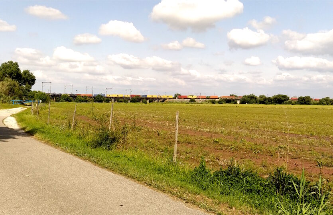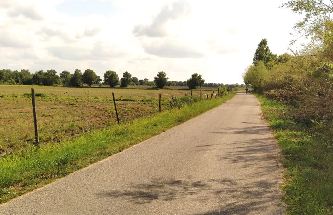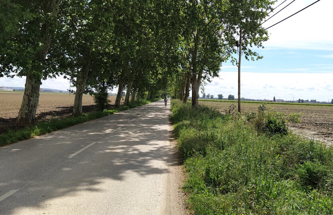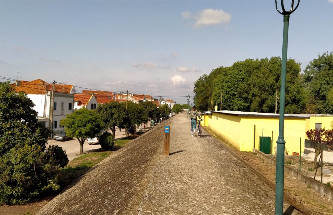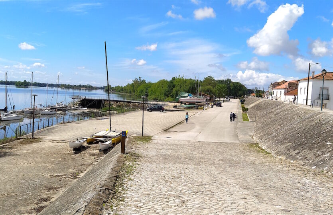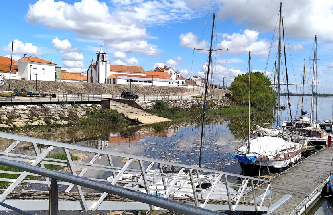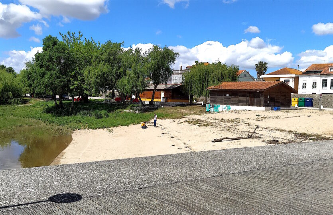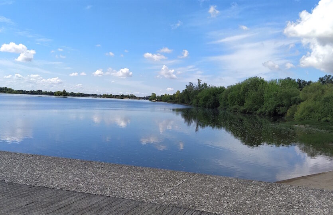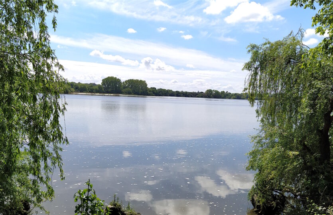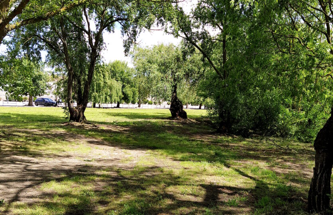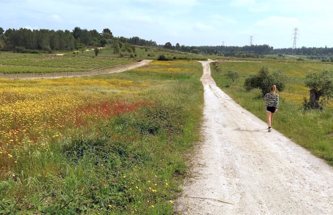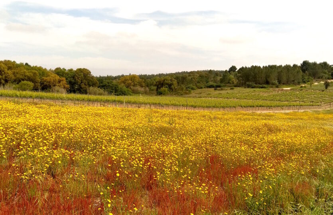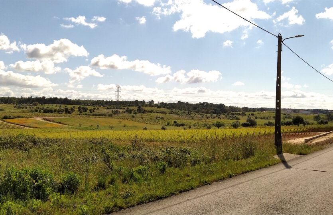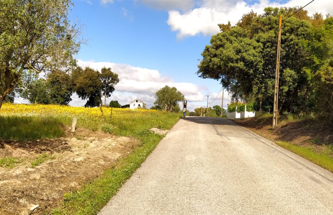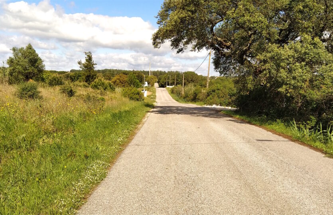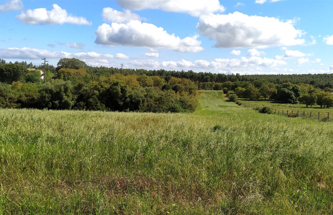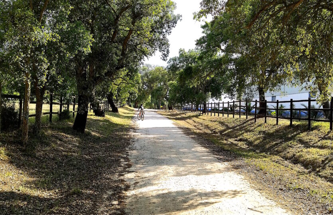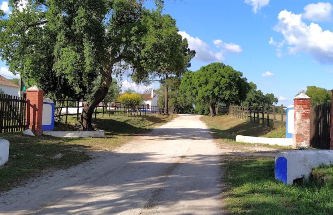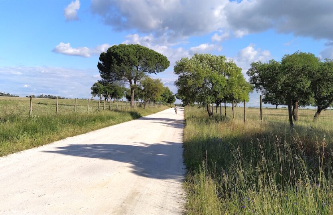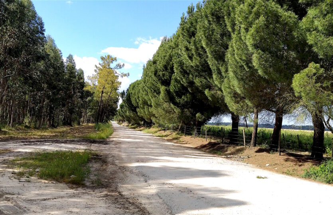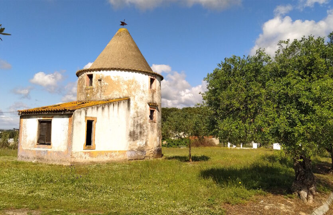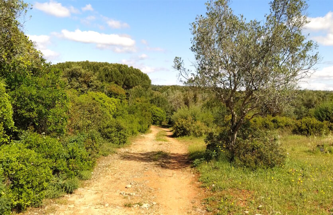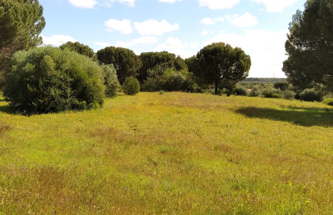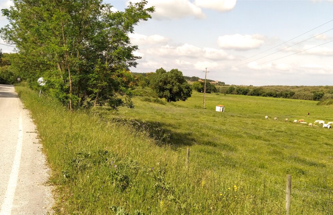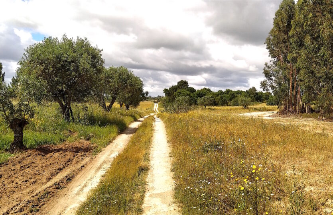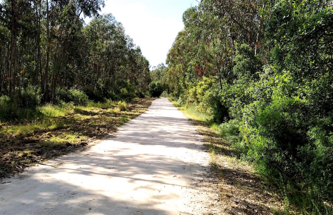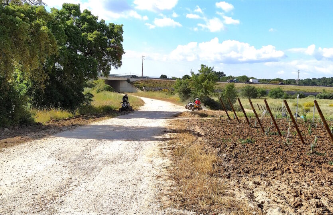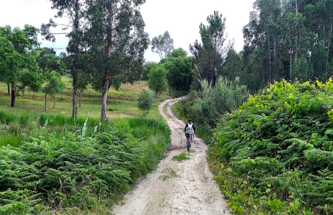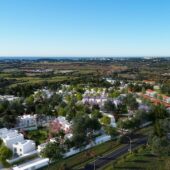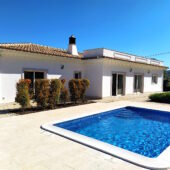Property Description
Live in the countryside 20 min. on foot or 10 min. driving to the city center of Cartaxo is a healthy solution for those looking for quality of life as a family.
This property is inserted in the rural landscape of the city of Cartaxo, offers comfort, security and plenty of free space for a lifestyle in contact with nature.
Located 20 min. (13.8 km) from the Tagus River, where you can sail to Lisbon or enjoy the river beach and picnic park in Valada do Ribatejo (www.visitarportugal.pt/santarem/cartaxo/valada), the property is surrounded by woods and cork oaks , vineyards, olive trees and countryside landscapes that make up the perfect conditions for peaceful bike rides and walks or other outdoor leisure activities.
If you need to drive to Lisbon, it is 35 min. by the A1 highway, or if you prefer the train and enjoy the beauty of the Tagus river that accompanies the whole trip, it arrives comfortably in 40 min. á Gare do Oriente near Lisbon Airport.
The house has a traditional Portuguese architectural line, it was executed with high constructive quality by the civil construction owner, who keeps the property in an excellent state of conservation.
The villa has 815.50 m2 of total built area, of which 741.50 m2 in the main house and 74.00 m2 in annexes.
Outside, it has a swimming pool (4.00 x 10.00mt), barbecue and wood oven (11.70 m2), 2nd kitchen (29.11 m2) and other attachments (33.00 m2) to support the property’s external activities.
The basement with 245.05 m2 (193.00 m2 internal area + 52.00 m2 open balcony), serves as a garage, has direct access to the outside patio, has a small wine press for its own wine production, has a cellar and an integrated games room, a home office space, and bathroom with shower.
On the ground floor. with 249.90 m2 (186.25 m2 internal area + 108.65 m2 open balcony), has a balcony that surrounds the entire area of the house, kitchen with pantry / service area, living room with fireplace, dining room, wc, entrance hall and a suite.
On the 1st floor with 201.55 m2 (166.25 m2 internal area + 35.30 m2 open balcony), it has 2 open balconies facing east and west, 4 bedrooms and 2 bathrooms (the 2 bathrooms can be divided and integrated , each, as a suite with 4 bedrooms).
If you need technical assistance to carry out works to suit your needs, you can count on the availability of the owner who is an architect and civil builder.
In this property there is also a warehouse with 200.00 m2 of built area and a shed/shelter with 115.00 m2 that serve as support for agricultural machinery.
The land has an area of 9,608.40 m2, has a well and underground water hole to supply the house and the surroundings, which is composed of a garden, vegetable gardens and various fruit trees.

